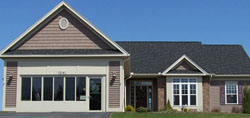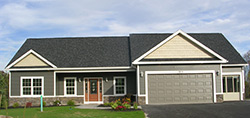 The Madison II
The Madison II
The Madison II is a high efficiency Energy Star Home, 1691 SF Ranch home, 4 Br, 3 Ba, 3 car garage. A spacious open floor plan with coffered ceiling in great room, fireplace with built-ins, a wall of windows accent the breakfast room with a cathedral ceiling, deck with spectacular view of the fishing pond and waterfall, granite counter tops with tiled backsplash, under cabinet lighting, stainless steel range hood highlight the gourmet kitchen with all stainless steel appliances.
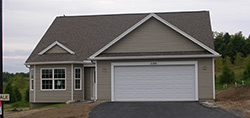 The Roma II
The Roma II
This Model is currently under construction. Our latest active adult model home The Roma exemplifies what you are looking for in a ranch style home. A spacious 1374 SF, 3 Br, 2 Ba. Open floor plan with Cathedral ceiling in the great room, with a wall of windows leading to an oversized covered porch, spacious work area in kitchen with tiled backsplash, under cabinet lighting and plenty of cabinets with an breakfast bar.
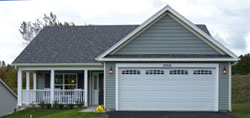
The Douglass
“The Douglass” is 1215 sq ft of living space with a 2 car garage. “The Douglass” has an open floor plan with large kitchen with plenty of cabinets, large master suite with his and hers closets.
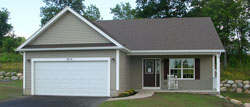 The Douglass II
The Douglass II
We listened to our customers and Modified the Douglass. Orchard View Builders is proud to present its newest model home “The Douglass II” at The Cottages at Orchard View.
The Charleston
Our “Charleston” model exemplifies what you are looking for in a ranch home. An open spacious floor plan with granite surround gas fireplace, white oak hardwood floors with walnut inlay and 9 foot high ceilings will amaze you.
The Baroness - See how the Dame’s made this model their own.
1290 sq ft with open floor plan, 2br 2ba, large spacious kitchen, this home can be customized to your needs. Look how the Dame’s made this home uniquely there own.
A grand entrance high lights the entry, with a double door going into the study/office/2nd br. They bumped out the master br & living rm with large walk-in closet. Dinette has a large picture window with a perfect view of the pond & waterfall. Over 400 sq. ft of finished basement with BA. Living area has an 8 ft wide window to let plenty of sunshine in making it feel like you are on the first floor not in a basement.

The Millstone
Our “Millstone Cottage” premiers our most recent addition to the Orchard View community. This custom patio home offers an open floor plan, hardwood floors, study with French doors and custom built-ins. The spacious kitchen with working center island and large pantry is open to the dining and living rooms.

The Maplewood
The Maplewood is our new traditional center entrance colonial home. At 2350 square feet 4-5 bedrooms and 2.5 baths, Large spacious rooms.
View Plans

The Camden Place
The Camden Place is our 3 to 4 bedroom, 3 full bath, main level master suite.
Traditional styling, open flowing floor plan make this home a delight.

The Vanderbilt
The “Vanderbilt” patio home has classic lines and wrap around front porch perfect for entertaining guest.
3931 North Park Way, The Vanderbilt. (Traditional Series)

Trinity Manor
The Trinity Manor is our 4 bedroom, 3.5 bath with elegant master suite.
Traditional styling, open floor plan, formal living and dining rooms for entertaining.
4th bedroom is on main level and can also be used as a study

The Villager (The Traditional Series)
The “Villager” patio home has an open expansive floor plan with chefs kitchen with optional large center island.
Berardi Lake House - Off site – Pebble Beach Rd. Conesus, New York
This home has, 3 bedrooms, 2 1/2 bath and 2 car over sized garage. This is an over 2000 square foot custom designed lake home with 2 story deck right on beautiful Conesus Lake. Open floor plan with loads of windows and will also feature Superior Walls X-I 9′ high foundation with walk out to a private lake side patio.

The Bakersfield (Craftsman Series) Lot # 301 The Cottages
The “Bakersfield” is the first patio home in our Craftsman Series. This 2 bedroom home
has a open flexible floorplan with a kitchen open to entertaining and full front porch.

Wolfe Residence - Off site – Turner Rd.Canandaugia, New York
This 1800 square foot custom colonial with wrap around porch is slated to be constructed in 2009 for a client on their property in beautiful Canandaigua, New York. This home has an open floor plan, 3 bedrooms, 2 1/2 bath and 3 car side load garage.

The Devonshire (Classic Series)
The “Devonshire” is our newest addition to our Classic Series Portfolio. Over 1800 square feet of living area. This home is an entertainers dream.

Greiner Residence - Lot #215 The Estates at Orchard View
This over 1500 square feet custom designed ranch home has a large covered deck area, loads of large windows, gas fireplace with custom mantle and tons of curb appeal.

The Van Buren
The Van Buren is our newest 3 bedroom, 2 full bath. Traditional styling, open floor plan. Also we have a 2 bedroom version, the Van Buren II.
