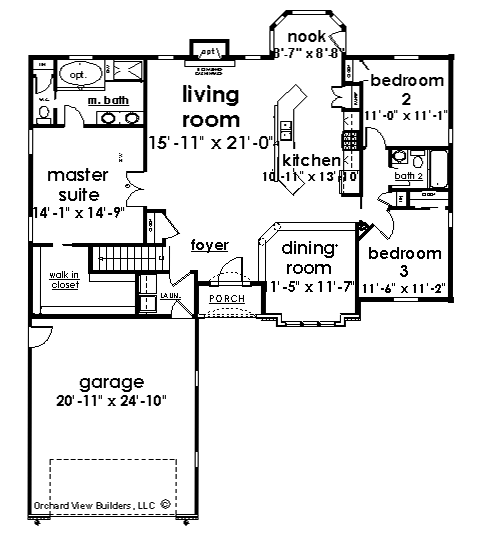Our “Charleston” model exemplifies what you are looking for in a ranch home.
An open spacious floor plan with granite surround gas fireplace, white oak hardwood floors with walnut inlay and 9 foot high ceilings will amaze you. Cherry cabinetry, quartz counter tops, tile back splashes and stainless steel appliances add to its luxury. The formal dining room is accentuated with many unique architectural details that flow into the large master suite and its “true” walk-in-closet. The master bathroom with dual vanities, soaking tub and tile shower are sure to relax you!
Features and Information
Square Footage: 1811 sq ft Lot Size: .45 acres Year Built: 2008
Property Taxes: $5600 Rooms: 6 rooms, 3 bedrooms, 2 baths

