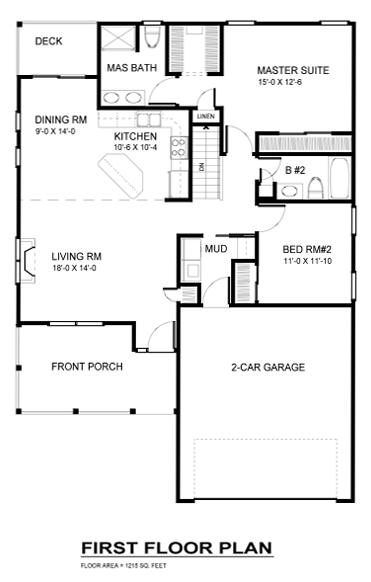“The Douglass” is one of the latest homes being added to our Active Adult Community.
“The Douglass” is 1215 sq ft of living space with a 2 car garage. “The Douglass” has an open floor plan with large kitchen with plenty of cabinets, large master suite with his and hers closets. “The Douglass” is being offered at a Base price of only $169,900. We have add over $40,000 in upgrades, the model is complete and in move in condition. “The Douglass” is being offered as you see it for only $189,900. Below is a list of some of the upgrades that were added.
SOLD
 Features and Information
Features and Information
Square Footage: 1215 sf Lot Size: N/A Year Built: 2009
Property Taxes: N/A Rooms: N/A
Additional Information:
- A walk-out 12 course basement, with stub out for a future bathroom, with painted walls & floor.
Separate his & her closets. - A large AZEK NO maintenance balcony for that morning coffee, while over looking “Wild Flower Hill” with over 24 different verities of wild flowers
- An Over Sized covered front porch for relaxing with a cold drink, watching the sunset & saying hello to your neighbors walking by.
- Tiled walk-in shower stall in master w/ accent tile on walls with tall double vanities, DuPont Corian tops with under mounted bowls & high toilet. Built in grab bar supports in walls; shower & toilet for future use
- Arched Glass front door with side light glass panel
- Archway & columns with knee high wall in living room
- Crown molding in living & dinning room & custom window trim
- 2 Lazy Susan cabinets & glass door with lights, under cabinet lighting
- Quartz counter tops in kitchen with tiled backsplash
- Recessed lights (11)
- Stone work landscaping front of house
- Tiled guest bathroom with accent strip on walls, special storage cabinet
- Rounded (Soft) corners on walls
- Tile floor in laundry/mudroom
- Hardwood, Living, Dining room & Kitchen
- Stainless steel Energy Star® kitchen appliances
